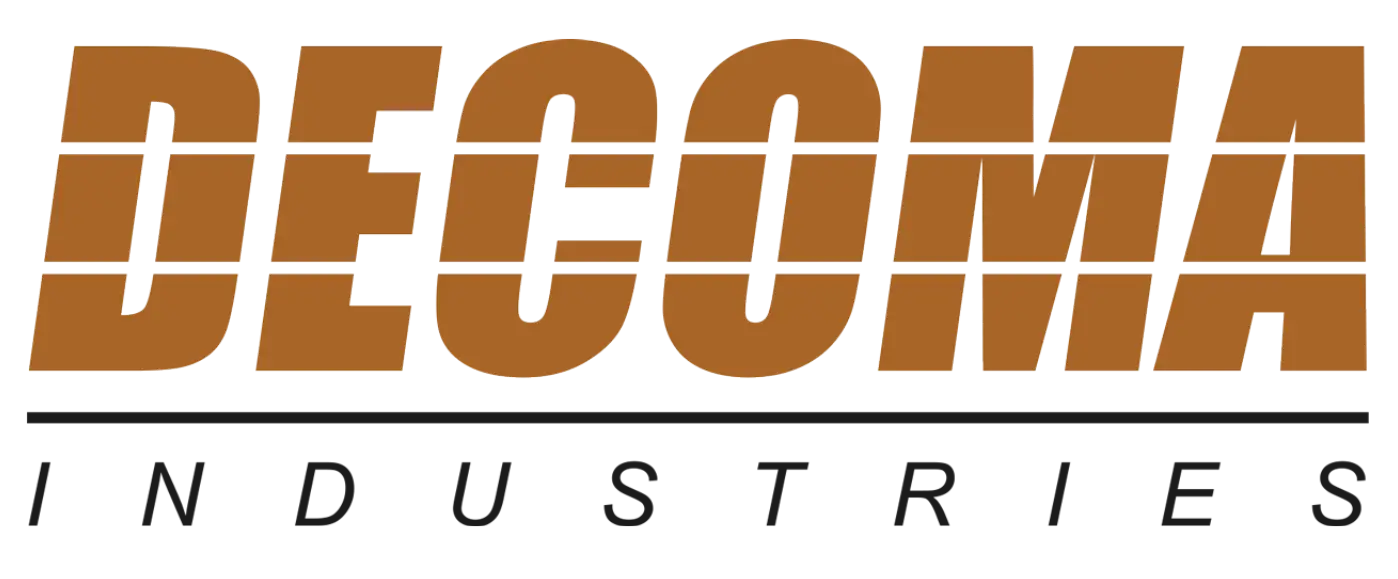Services
Home > Commercial > Services
The DECOMA Industries design process begins with a thorough assessment of the project’s needs and goals, encompassing aspects like property type, target market, budget, timeline, and any unique requirements. Following this, we meticulously select the most suitable architect firm, evaluating their experience, expertise, design style, portfolio, reputation, and alignment with the client’s vision. Collaborating closely with the chosen architect, we delve into concept development, crafting a detailed program that delineates functional requirements, spatial needs, zoning regulations, sustainability objectives, ROI considerations, and aesthetic preferences. This phase involves paring the project with the appropriate designer and generating initial concept designs and sketches to explore diverse design possibilities. Upon finalizing the concept, we progress to design development, refining initial sketches into comprehensive architectural drawings, floor plans, elevations, and 3D models. Our collaborative effort with engineers, consultants, and stakeholders ensures seamless integration of structural, mechanical, electrical, and plumbing systems, optimizing cost-effectiveness while maintaining design integrity. Subsequently, we navigate the regulatory landscape, securing essential approvals and permits from local authorities, encompassing zoning clearances, building permits, environmental approvals, and compliance with pertinent codes and regulations. As the project moves towards implementation, our design team meticulously prepares comprehensive construction documents, serving as a blueprint for the construction phase. These documents encompass detailed drawings, specifications, material selections, and construction techniques ensuring a seamless transition from design to construction while adhering to the project’s overarching vision and objectives.
- Once permits are obtained, the project enters the procurement phase, where contracts are awarded for construction services, materials, equipment, and subcontractors. This involves soliciting bids, evaluating proposals, negotiating contracts, and finalizing agreements with qualified contractors and suppliers.
- The construction phase begins with a formal kickoff meeting involving the project team, contractors, subcontractors, and stakeholders. During this meeting, project timelines, milestones, roles, responsibilities, safety protocols, and communication procedures are established.
- The actual construction work starts with site preparation activities, including mobilization of equipment, temporary facilities setup (such as trailers, fencing, and signage), and erection of safety measures. Construction activities include structural work, foundation construction, building envelope installation (such as roofing, walls, and windows), interior finishes, mechanical, electrical, plumbing (MEP) installations, and landscaping.
- Throughout the construction process, quality control measures are implemented to ensure that work meets design specifications, industry standards, and regulatory requirements. Inspections are conducted at various stages by inspectors, engineers, and project managers to verify compliance and address any deficiencies promptly.
- Project progress is monitored regularly through site visits, progress meetings, and communication with contractors. Project managers track timelines, milestones, budget expenditures, and performance indicators to assess project health, identify potential issues, and implement corrective actions as needed. Progress reports are prepared and shared with stakeholders to keep them informed.
- As construction nears completion, final inspections, testing, and commissioning of systems (such as HVAC, electrical, plumbing, and fire protection) are conducted to ensure functionality and safety. Punch lists are created to address any outstanding items or deficiencies before final acceptance and occupancy.
- Once all inspections are passed, and regulatory requirements are met, the commercial property is ready for occupancy. The project team coordinates move-in activities, tenant installations, final cleaning, and preparations for operational use. A formal handover process occurs, where the property is transferred from the construction phase to the property management team or owner for ongoing operations and maintenance.

